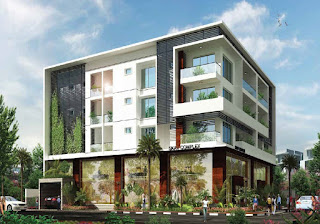2BHK & 3BHK Apartments sale in Yelahanka, Bangalore at Gokaldas Moksh
In the hectic pace of life everyone needs some place to rejuvenate. At Moksh special attention has been given to ensure that residents have an opportunity to recharge and refresh themselves at different levels throughout the day. Every home is fitted with thoughtful touches that help you pause and reflect on the beauty of life. The club house on the terrace boasts a large swimming pool, jacuzzi and spa zone for the enjoyment of the residents.
Moksh is located very strategically in this macro market of Hebbal, very close to shopping centres, hyper markets, hospitals, educational institutes, IT companies, and the ring roads. Nestled in a prime corner of judicial layout, surrounded by 202 acres of lush green foliage of The University of Agricultural Sciences (GKVK) campus, Moksh promises you both privacy and an unlimited supply of fresh air for years to come.
In House Amenities
Vaastu Compliant
Intercom Facility
External Amenities
Club House
Swimming Pool
Power Back Up
Gymnasium
Reserved Parking
Security
Water Storage
Rain Water Harvesting
Bore well
Spa - Saloon
Lift
Common toilet for servant and driver
Overhead tank
Gardens/ Lush Green Environment
Moksh Specifications
Structure:
R.C.C framed structure with cement concrete blocks/bricks walls
Common Area Flooring:
Lift lobby & Foyer - Granite/Marble
Common stairwell -
Granite/Stone
Apartment Flooring:
Foyer, Living & Dining - Imported marble
All Bedrooms - Wooden Laminated Flooring
Kitchen, Balcony & Utility - Ceramic/Vitrified tiles
Toilets:
Anti-skid ceramic tile flooring
Glazed/Ceramic tile dado up to false ceiling height
Hot & cold single lever basin mixer - Jaguar / Hansgrohe
Jaguar / Hansgrohe Single lever with Rain shower units in bath area
Health Faucet for all the toilets-Jaguar / Hansgrohe
Granite counter top washbasin in all
the bedrooms
Wall mounted European water closet (EWC) in all the toilets
Doors:
Teakwood / Engineered doorframe for the main door
Main door - both side teak veneer shutter with polish
All other door frames in teak wood / Engineered wood
All other door made of flush shutters with laminate finish
Utility:
Inlet & outlet for washing machine & dish washer
Windows:
Aluminum / UPVC window, ventilators for toilets
Painting:
Exterior finishing with superior exterior paint - Asian Apex Ultima or equivalent
Internal walls & ceilings with plastic emulsion - Asian or equivalent
Kitchen:
Cooking platform - Black granite kitchen platform
Kitchen Sink - Double bowl stainless steel sink with drain board
Other Utilities
Electrical:
Electrical provision for slipt AC in all rooms
TV & telephone points in the living rooms & all bedrooms
High quality Schneider / Anchor modular switches & sockets
DG power back up
Geysers of adequate size in all bathrooms
Intelligent Building Management & Security System:
Video door phone & Intercom & CCTV Camera
Motion sensor & auto lighting common areas
For More






